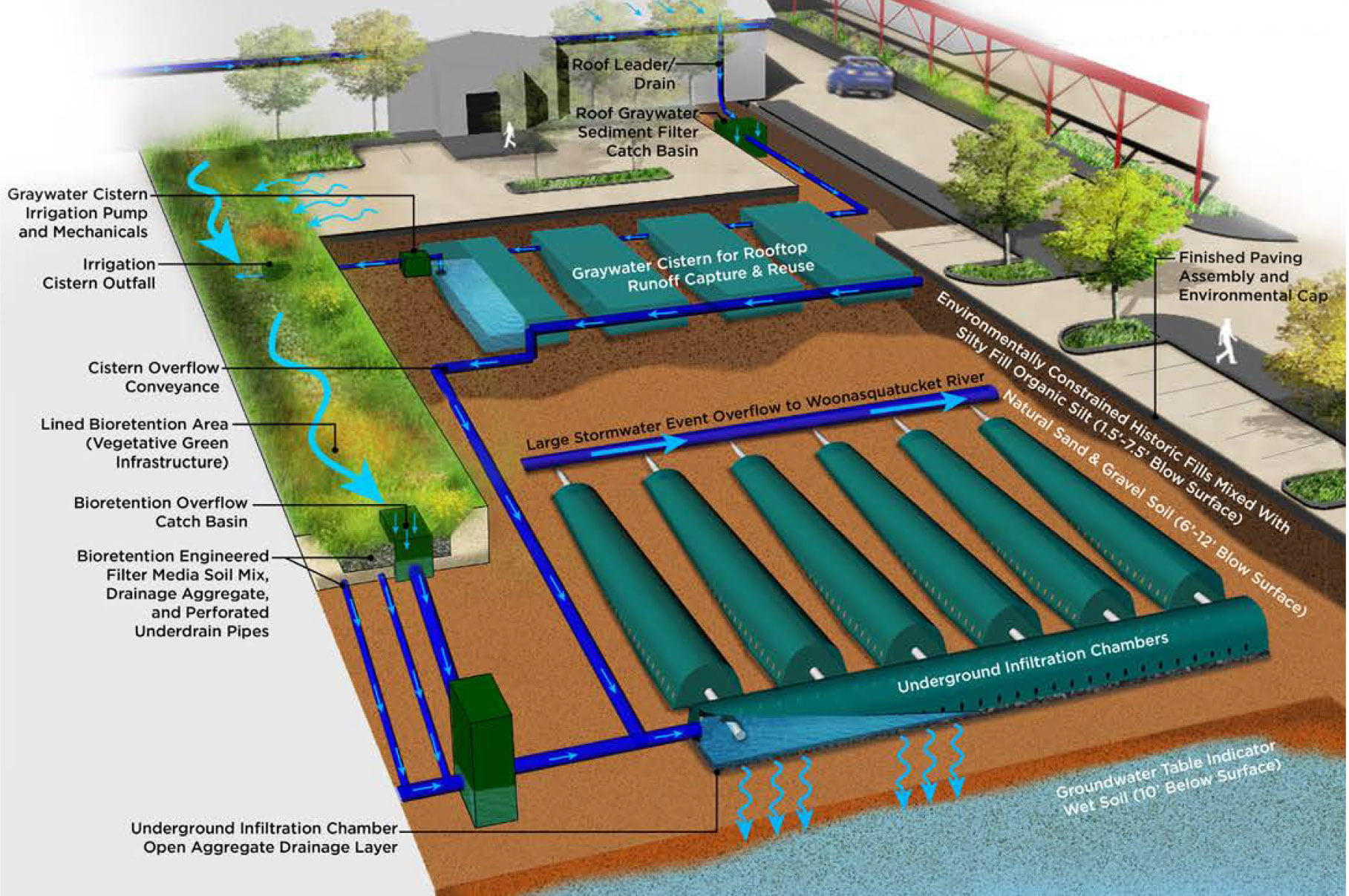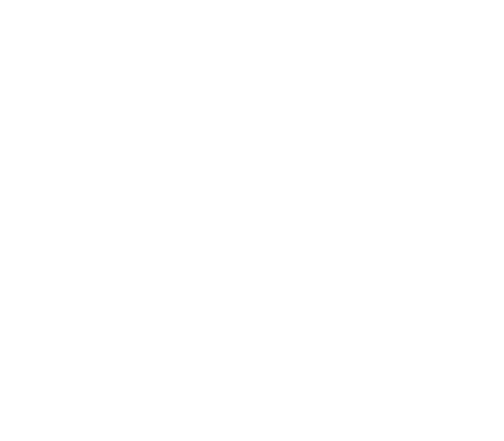
Charlotte Hope Plaza
Forming Downtown Vibrancy
Client
Providence Department of Planning & Development
Location
Providence, RI
Years
2014-2016
The Woonasquatucket Vision Plan focused on creating a community-driven vision and implementation strategy for the redevelopment of brownfield sites within the 560-acre Woonasquatucket Corridor in Providence, RI. The Vision Plan identified six catalyst brownfield sites, including the Providence Redevelopment Agency (PRA) site, as site to create significant transformation within the corridor. SGA prepared a design for Charlotte Hope Plaza that establishes a central events space that is approximately 34,500 sf in size and could accommodate approximately 100 parked vehicles during weekdays. The design includes reorienting the multi-use space with a front entry and sidewalk access into the plaza. The southern edge of the plaza includes a grass turf area for event overflow pedestrian space and to further reduce unnecessary impervious surface coverage. The Charlotte Hope Plaza Plan also provides a dedicated shared-use truck and large vehicle stacking area for operations of Farm Fresh RI and Capco Steel Erection Co during the work week. During weekends and event days, the large vehicle stacking area could provide an additional 20 spaces of overflow vehicle parking. Underground stormwater detention and green infrastructure are integrated into the design. The hardscaped portion of the multi-use plaza is located over the previously-delineated environmentally-constrained portions of the site to serve as the required engineering control or “cap” to avoid soil pathway exposure. The tree plantings and anticipated vegetative canopy, when mature, equals 33% of the square footage of the lot based on the classification of the City Forester tree species list. A diversification of plant species was specified to reduce the risk of losing a large population of plants due to disease and to increase visual interest. Vertical elements echoing back to the corridor’s steel industry past and act as backdrops for events as well as providing visual buffering from adjacent uses.
Services
Urban Design
Brownfields Reuse Planning
Public Spaces
Resiliency, Green Infrastructure, & Landscape Utilities



