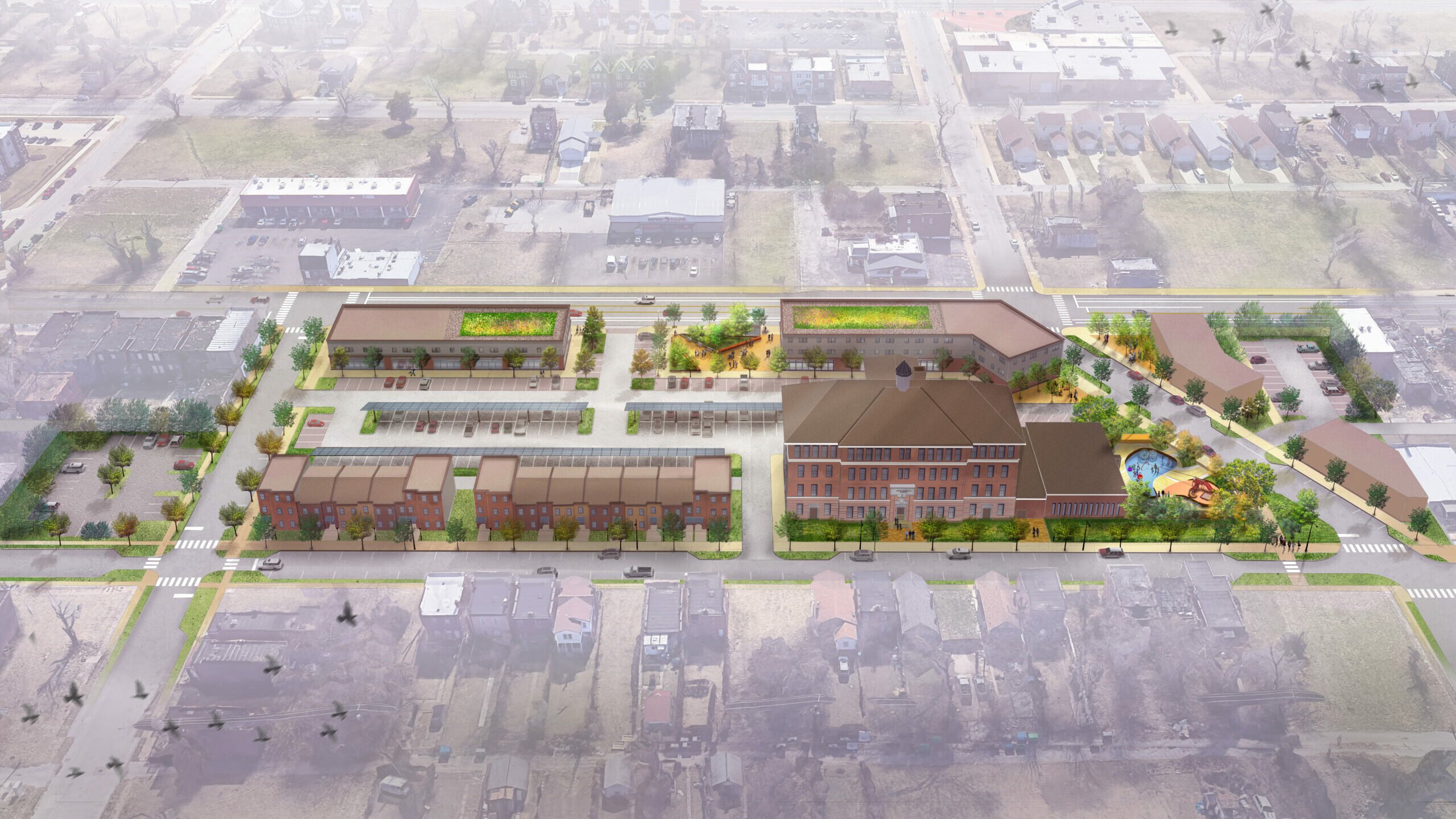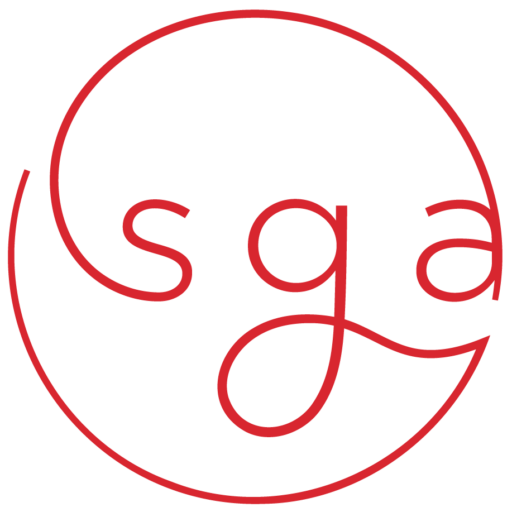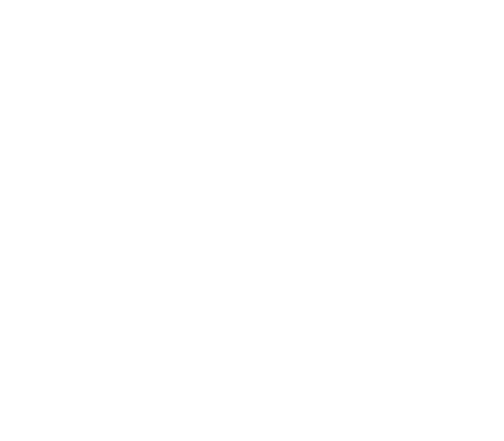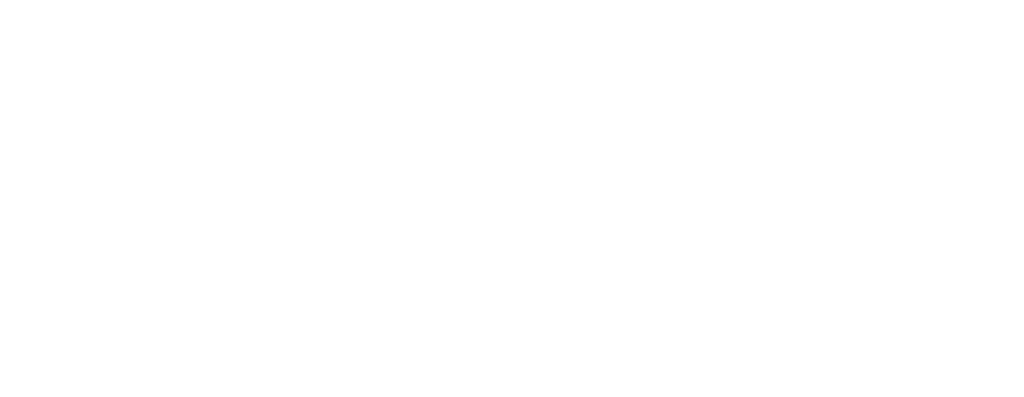
Former Marshall School
Reuse Plan
Client
St. Louis, MO
Location
St Louis, MO
Years
2022-2023
The Marshall School, named for Chief Justice of the Supreme Court John Marshall, is a four-story brick, Classical Revival school building built in the Open E-Plan style. The school, designed by William B. Ittner, was built in 1900 and operated until 2003. The school is a contributing institutional structure to the Ville Neighborhood Historic District and is listed individually on the National Register of Historic Places. The building is still owned and operated by the St. Louis Board of Education, but it is considered surplus property and is for sale. The St. Louis Development Corporation (SLDC) has secured the support of the U.S. Environmental Protection Agency’s Office of Brownfields and Land Revitalization Technical Assistance (TA) Program to develop site reuse and revitalization plans for the Former Marshall School site. As part of their Economic Justice Action Plan, SLDC has targeted the Marshall School site as one of sixteen priority projects located throughout St. Louis City that will help launch the region into a profitable, equitable, and empowered attraction. The Marshall School site is also in the targeted “MLK Innovation District” along MLK Drive. A Phase I ESA identified potential RECs and the existing structures are believed to contain asbestos-containing material (ACM) and lead paint, although surveying and sample have not been performed.
Based on the feedback from stakeholder meetings held in St. Louis in 2022, as well as the Market Analysis completed in 2021 under a separate TA project, the Team developed program options for consideration by SLDC to serve as a guide for site reuse and adaptive reuse planning for the Marshall School Building and Site located along MLK Drive. Overall, it was indicated that desired uses for the site, based on need, are:
- Various types of residential (studio, 1 bedroom, 2 bedroom, townhouses), possibly targeted to seniors.
- Retail/commercial spaces that focus on job creation and tie into nearby manufacturing or entrepreneurial programs.
- Spaces for a variety of community-oriented uses, including maintaining the existing gymnasium and added outdoor public spaces.
- Spaces that address this areas status as a food desert.
- Incorporate sustainable resilience elements, including solar parking canopies, permeable paving, green roofs, rain gardens, bio-retention planters, as well as abundant shade trees and native plant material.
Services
Urban Design
Brownfields Reuse Planning
Parks, Recreation, & Green Space
Resiliency, Green Infrastructure, & Landscape Utilities



