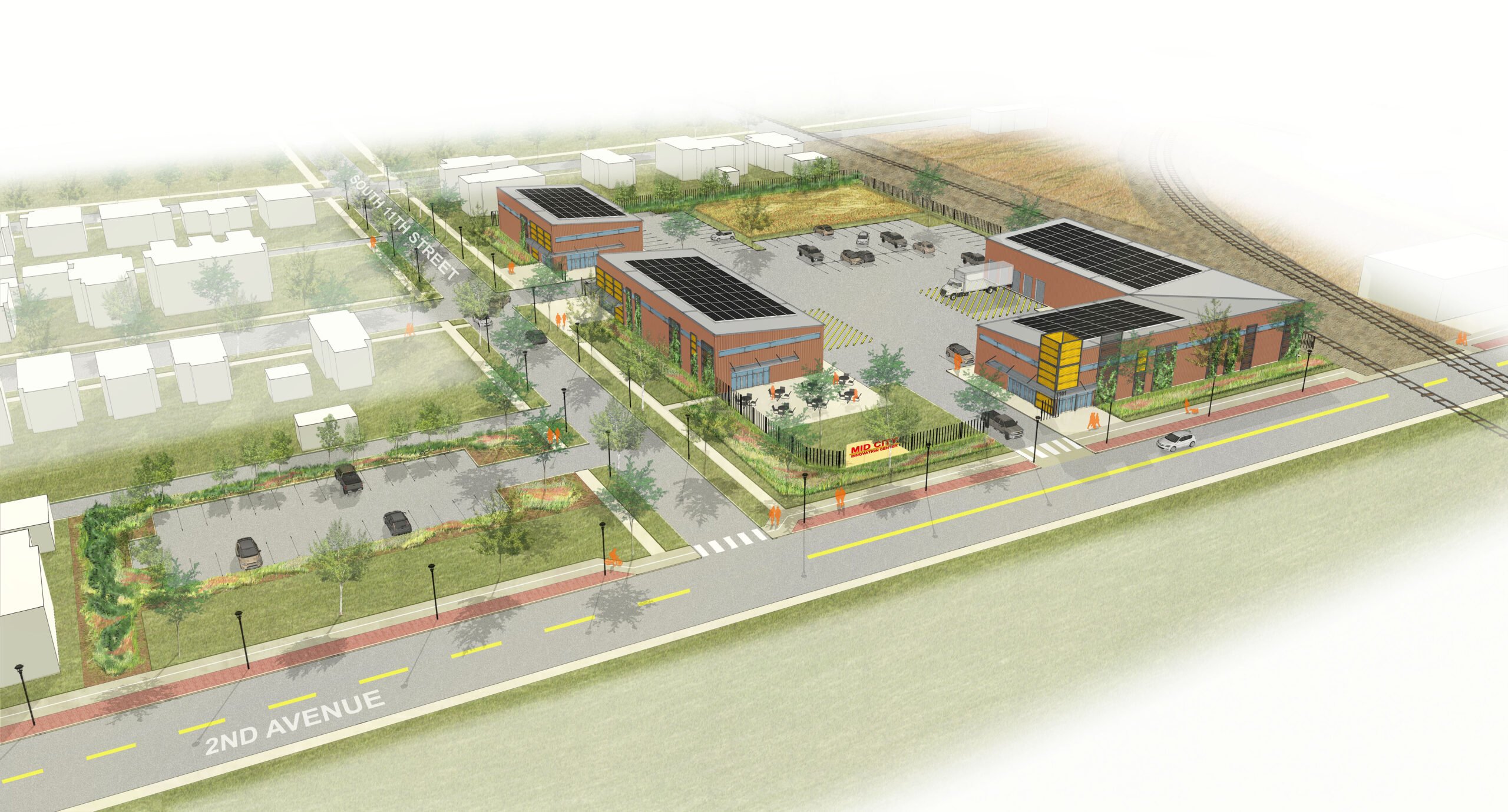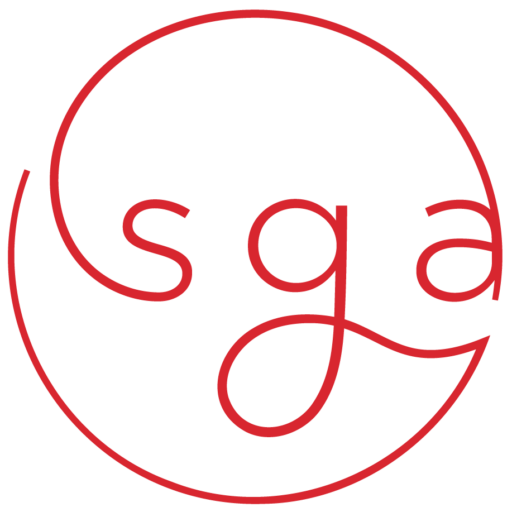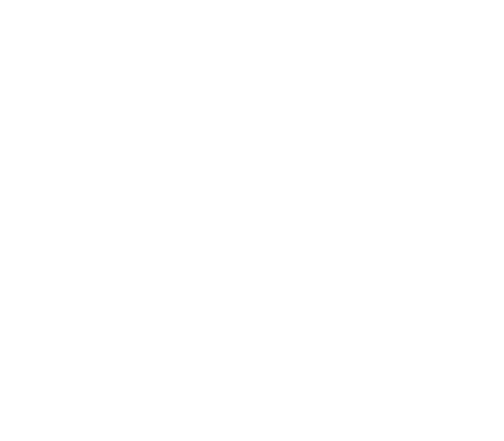
Katelman Foundry
Redevelopment Plan
Client
Council Bluffs, IA
Location
Council Bluffs, IA
Years
2016-2017
SGA was retained by the City of Council Bluffs to complete the Redevelopment Plan for the Katelman Foundry Site. The redevelopment site included three separate groupings of parcels, the main parcel was the former Katelman site, a 2.07 acres parcel that covered slightly more than half of the total redevelopment area being considered.
The property was previously considered for multi-family residential, however the city proposed to rezone the properties for light industrial use. The main objective for the redevelopment plan was to create a site plan that allowed for new and viable industrial uses in a manner that also responded to the adjacent neighborhood residential context to the south and east.
The intent of this planning effort was not focused on the final design of buildings, but instead establishing some urban design and architectural concepts to inform future final architectural designs, most likely undertaken by future end users. It was understood that the buildings to be constructed must be very cost-conscious and therefore efficient in their design. The buildings, as proposed, follow a typical pre-engineered industrial building system based on a central column 60 feet wide building module with a 20’ high peak interior clearance.
Services
Urban Design
Brownfields Reuse Planning
Parks, Recreation, & Green Space
Resiliency, Green Infrastructure, & Landscape Utilities



